Our Meeting Room And Features
Our meeting rooms are designed to provide a comfortable and professional space for you to conduct business meetings, interviews, presentations, and more. Our rooms include high-speed internet access and audiovisual equipment to support your needs. We have various room sizes, which allow us to accommodate groups of all sizes. Our friendly and knowledgeable staff are always available to assist with your needs, whether setting up equipment or arranging catering services.
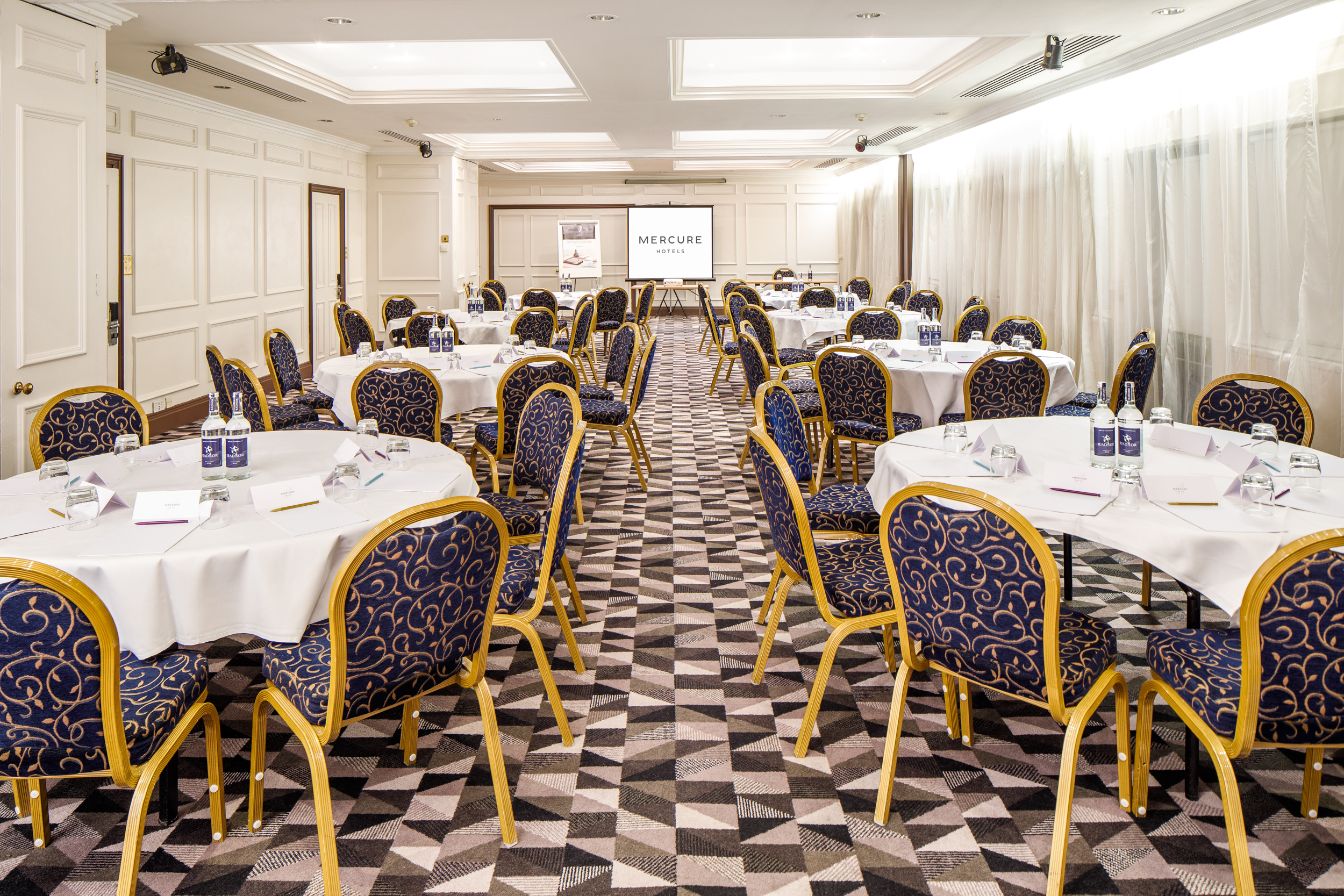
The Lakeside Suite
Capable of accommodating up to 140 guests in a Theatre layout, making it an excellent choice for larger conferences and corporate events. Additionally, the room has a private reception area and bar.
Features
- Holds up to 140 guests in the Theatre layout
- The Lakeside Suite can be split into three smaller rooms
- Private dining available
- Wheelchair accessible
- 18.3m x 7m
Capacities
- Theatre – 140 Guests
- Classroom – 60 Guests
- Cabaret – 80 Guests
- Banquet – 100 Guest
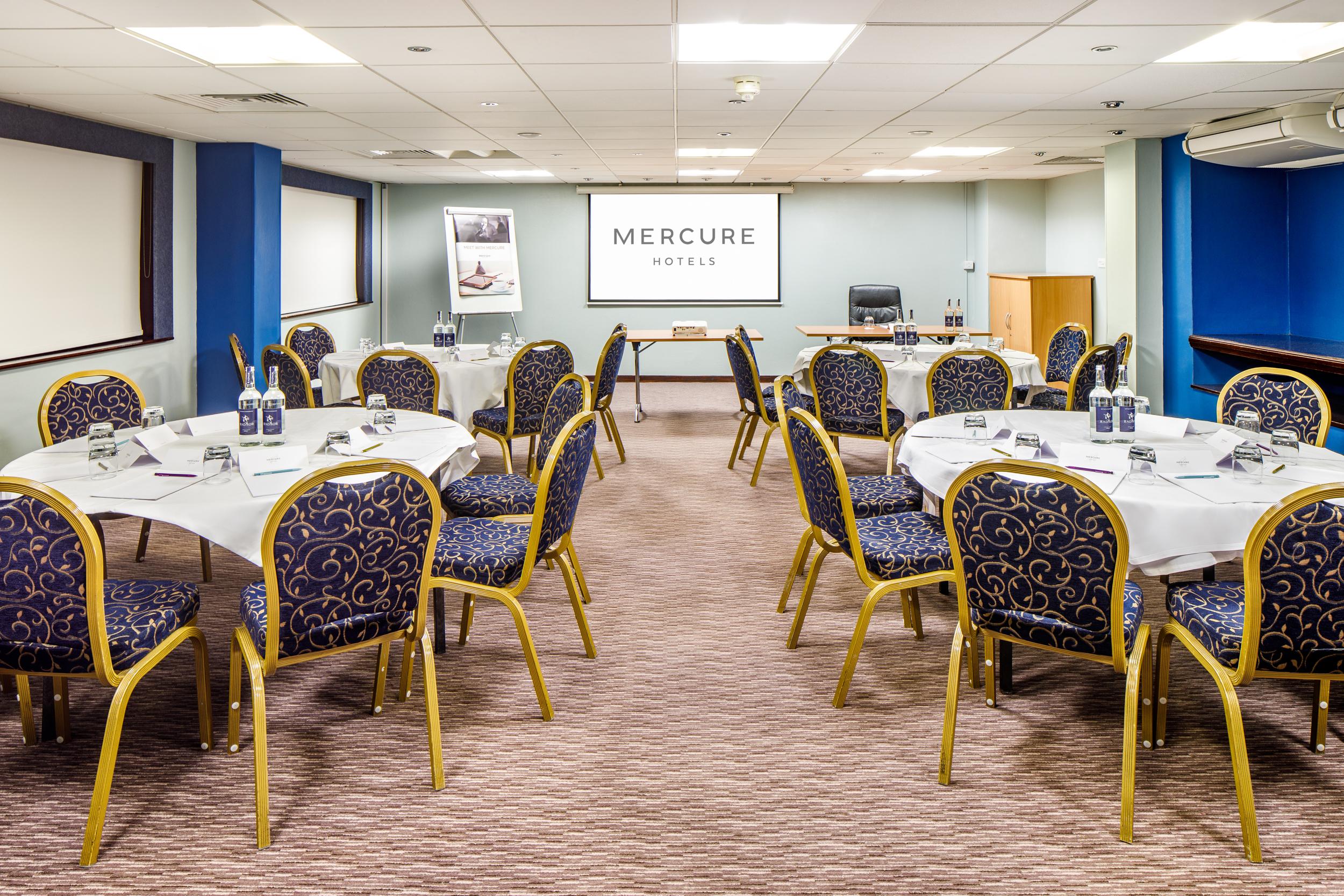
The Summit Suite
Capable of accommodating up to 70 guests in a Theatre layout, making it an excellent choice for larger conferences and corporate events.
Features
- Holds up to 70 guests in the Theatre layout
- Private dining available
- Wheelchair accessible
- Air-conditioned
- 9.7m x 6.4m
Capacities
- Theatre – 70 Guests
- Classroom – 28 Guests
- U-Shape – 34 Guests
- Boardroom – 34 Guests
- Cabaret – 36 Guests
- Banquet – 50 Guests

The Lakeside Room 2
Capable of accommodating up to 40 guests in a Theatre layout, making it an excellent choice for smaller conferences, training sessions and meetings.
Features
- Holds up to 40 guests in Theatre layout
- Part of the Lakeside Suite
- Private dining available
- Wheelchair accessible
- 8.5m x 7m
Capacities
- Theatre – 40 Guests
- Classroom – 20 Guests
- U-Shape – 30 Guests
- Boardroom – 30 Guests
- Cabaret – 24 Guests
- Banquet – 30 Guests
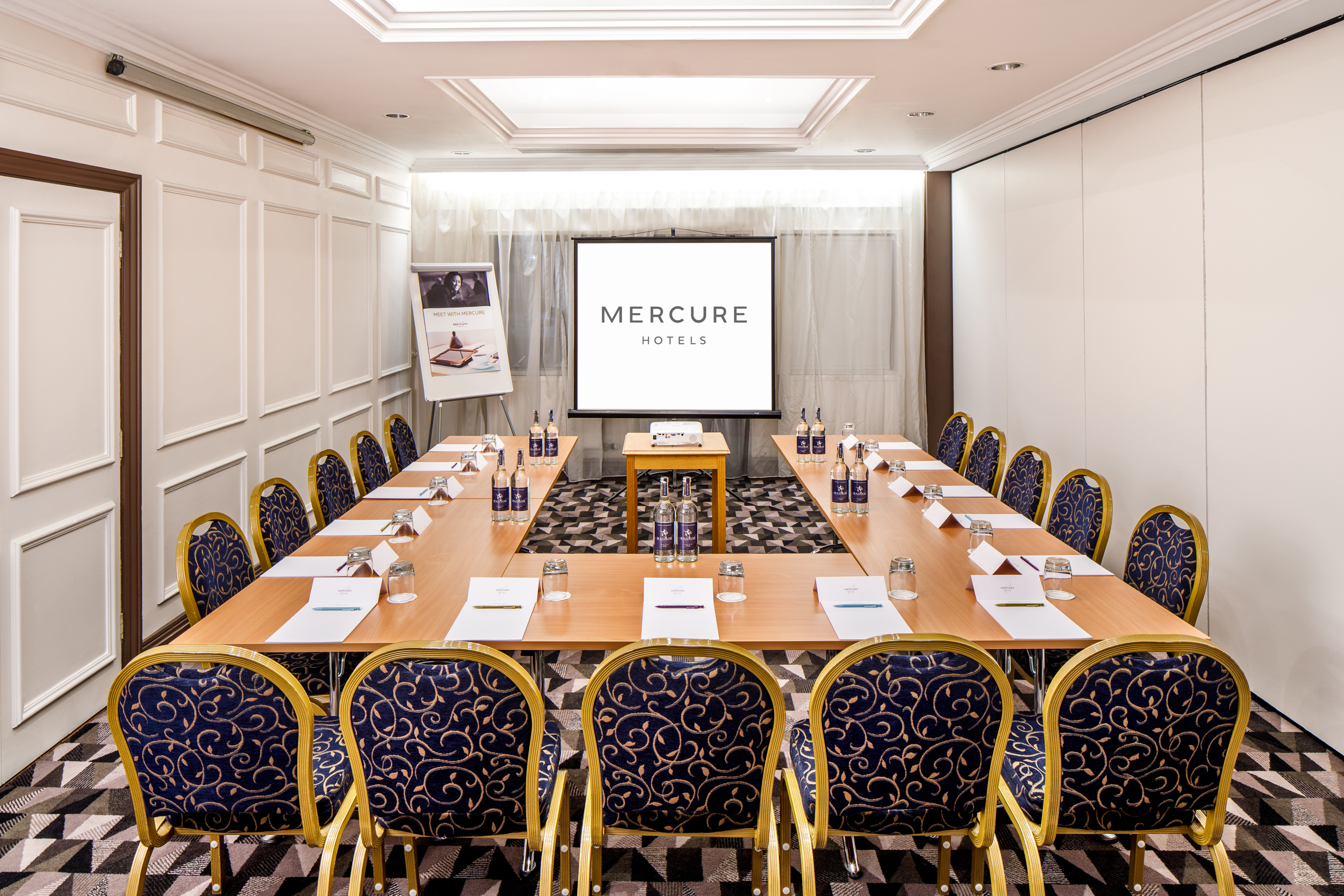
The Lakeside Room 1
A versatile event space that can accommodate up to 20 guests in a theatre layout. Excellent venue for meetings, presentations, and training sessions. Fully wheelchair accessible, everyone can participate in events hosted in the space.
Features
- Holds up to 20 guests in the Theatre layout
- Part of the Lakeside Suite
- Private dining available
- Wheelchair accessible
- 5.1m x 7m
Capacities
- Theatre – 20 Guests
- Classroom – 10 Guests
- U-Shape – 14 Guests
- Boardroom – 20 Guests
- Cabaret – 16 Guests
- Banquet – 20 Guests

The Lakeside Room 3
A modern event space with up to 20 guests in a theatre layout. Excellent venue for meetings, presentations, and training sessions. Fully wheelchair accessible, everyone can participate in events hosted in the space.
Features
- Holds up to 20 guests in the Theatre layout
- Part of the Lakeside Suite
- Private dining available
- Wheelchair accessible
- 5.1m x 7m
Capacities
- Theatre – 20 Guests
- Classroom – 10 Guests
- U-Shape – 14 Guests
- Boardroom – 20 Guests
- Cabaret – 16 Guests
- Banquet – 20 Guests
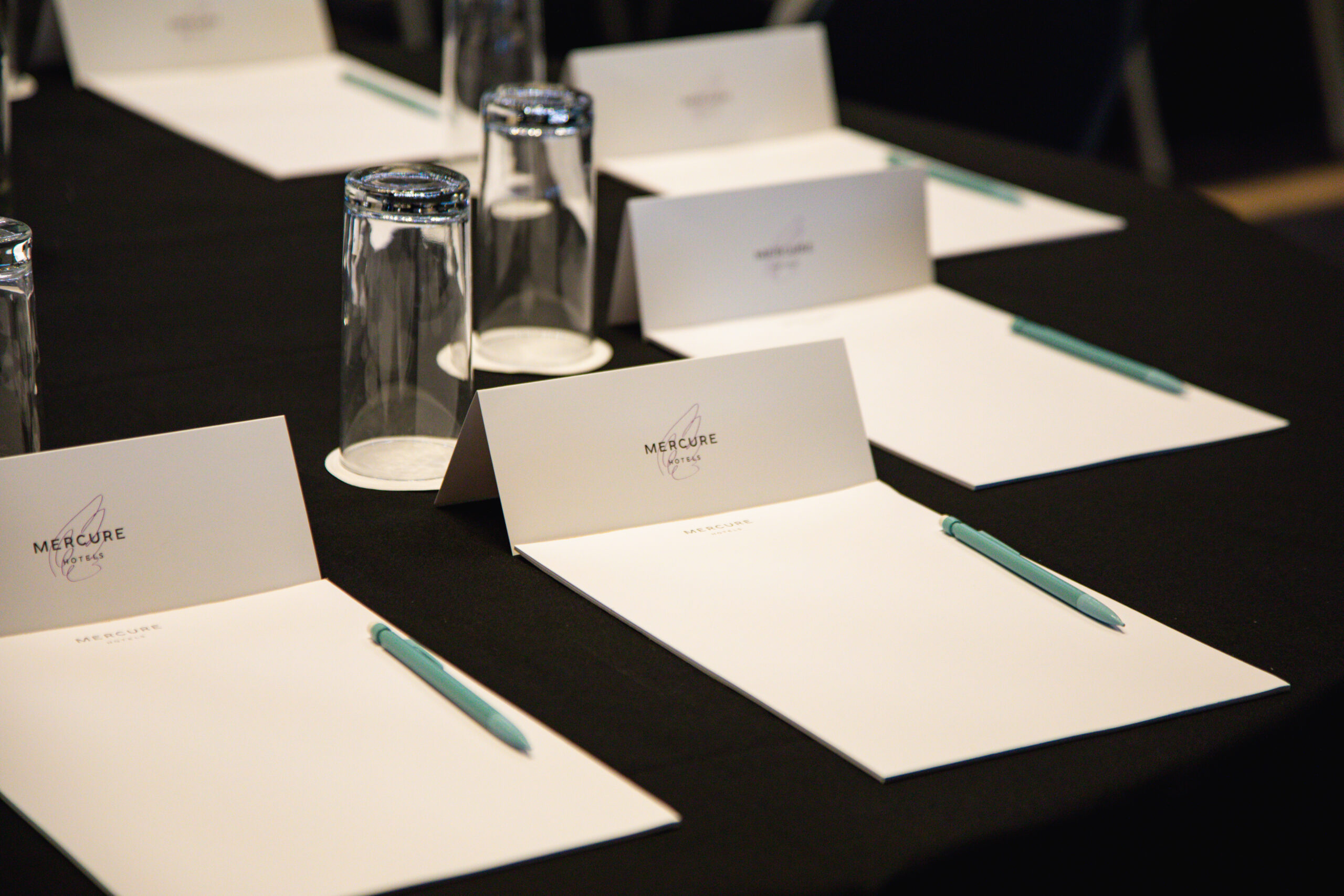
The Summit Room 1, 2 and 3
A great event space with up to 20 guests in a theatre layout. Perfect for meetings and training days.
Features
- Each room holds up to 14 guests in the Theatre layout
- Private dining available
- Wheelchair accessible
- 6.1m x 3.4m (each room)
Capacities
- Theatre (Each) – 14 Guests
- Boardroom (Each) – 10 Guests
- Banquet (Each) – 10 Guests
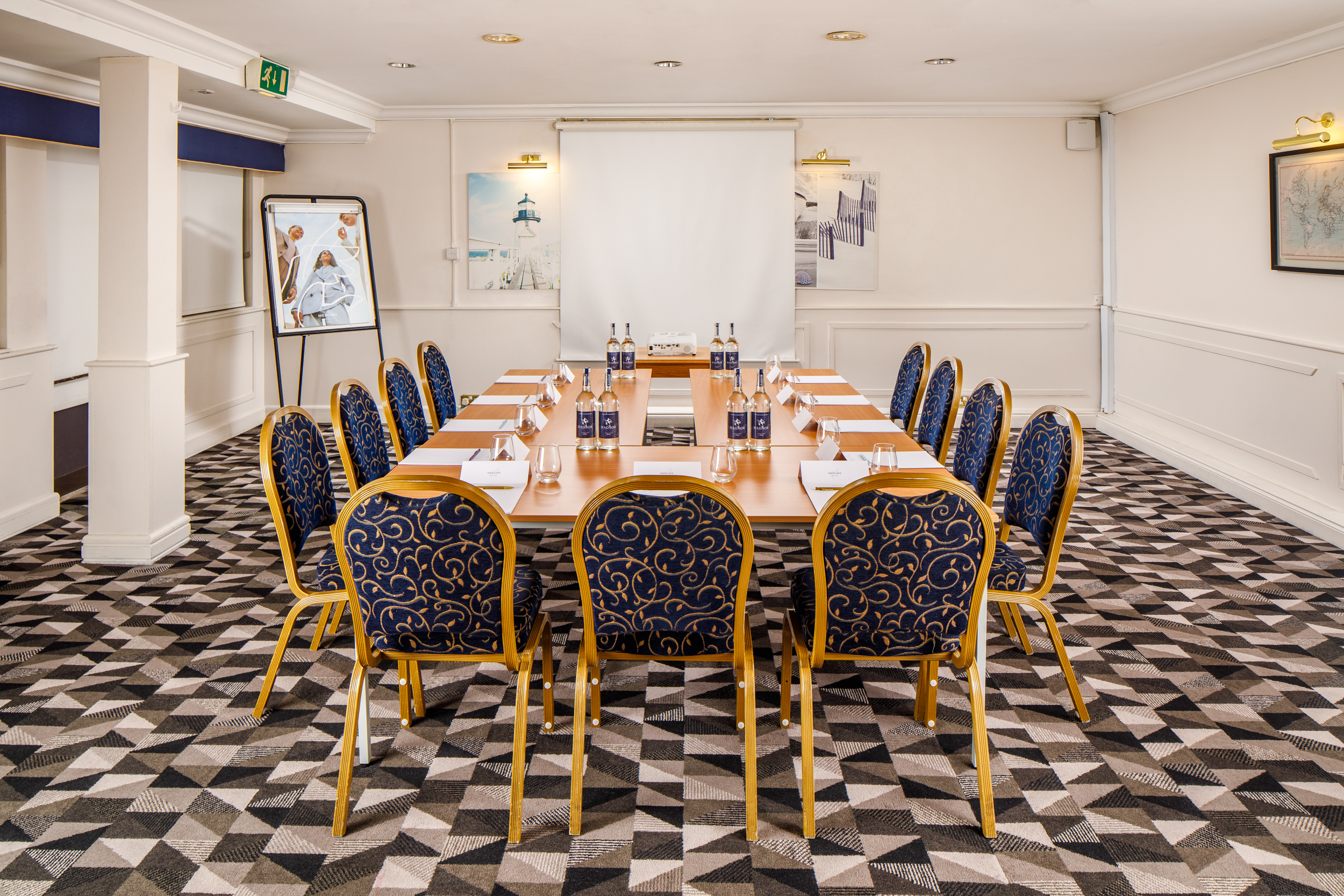
The Boardroom
Our meeting room provides the ideal space for smaller meetings and training sessions. With a theatre layout, this room can comfortably accommodate up to 16 guests, making it perfect for intimate gatherings.
Features
- Holds up to 16 guests in the Theatre layout
- Private dining available
- Wheelchair accessible
- 6.4m x 6.4m
Capacities
- Theatre – 16 Guests
- Classroom – 12 Guests
- U-Shape – 12 Guests
- Boardroom – 14 Guests
- Cabaret – 8 Guests
- Banquet – 14 Guests
Plan Your Meeting With Us

Rach
I’m here to ensure everything runs smoothly before your booking.
In the meantime, I’d be happy to arrange a show round of the hotel and its facilities to tell you more about why we’re one of the most popular locations for venue hire in Swansea.