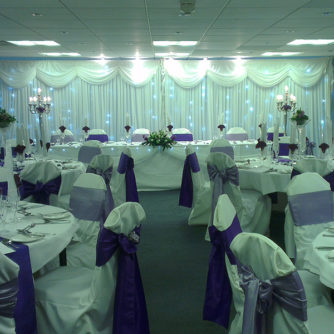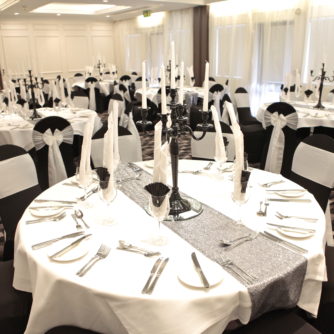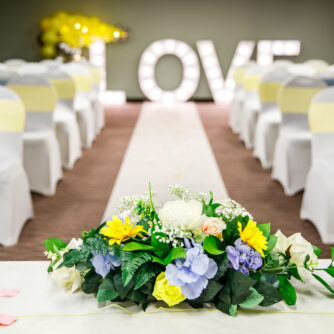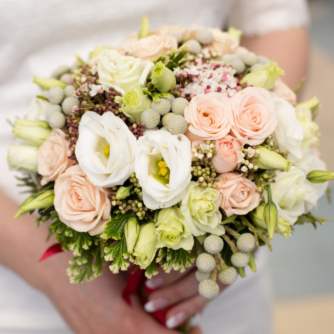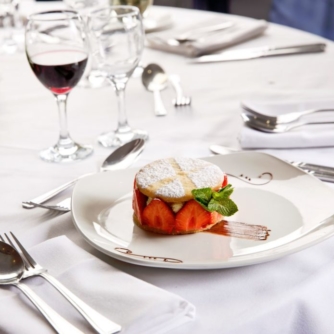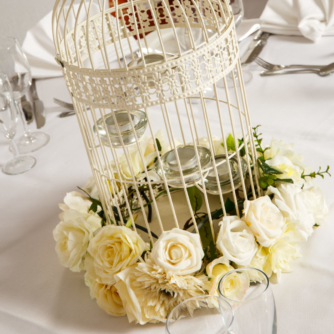Home » All room layouts » Wedding & Event Rooms » THE SUMMIT SUITE
THE SUMMIT SUITE
- Holds up to 50 guests for an evening event
- Licensed for civil weddings & partnerships
- Wheelchair accessible
- Air conditioned
- 9.7m x 6.4m
Capacities
| Layout |
Covid Capacity | Capacity |
| Reception |
| 50 |
| Civil Ceremony |
| 70 |
| Dinner / Dance |
| 30 |
| Wedding Breakfast |
| 50 |
Other Wedding & Event Rooms
THE LAKESIDE SUITE
- Holds up to 120 guests for an evening event
- The Lakeside Suite can be split into three smaller rooms for smaller events
- Licensed for civil weddings & partnerships
- Wheelchair accessible
- 18.3m x 7m
Capacities
| Layout |
Covid Capacity | Capacity |
| Reception |
120 | 120 |
| Civil Ceremony |
120 | 120 |
| Dinner / Dance |
80 | 80 |
| Wedding Breakfast |
80 | 80 |
LAKESIDE ROOM 1
- Holds up to 20 guests for an evening event
- Part of the Lakeside Suite
- Wheelchair accessible
- 5.1m x 7m
Capacities
| Layout |
Covid Capacity | Capacity |
| Reception |
20 | 20 |
| Classroom |
10 | 10 |
| U-shape |
14 | 14 |
| Cabaret |
16 | 16 |
| Dinner |
20 | 20 |
LAKESIDE ROOM 2
- Holds up to 40 guests for an evening event
- Part of the Lakeside Suite
- Wheelchair accessible
- 8.5m x 7m
Capacities
| Layout |
Covid Capacity | Capacity |
| Reception |
40 | 40 |
| Dinner / Dance |
40 | 40 |
LAKESIDE ROOM 3
- Holds up to 20 guests for an evening event
- Part of the Lakeside Suite
- Wheelchair accessible
- 5.1m x 7m
Capacities
| Layout |
Covid Capacity | Capacity |
| Reception |
20 | 20 |
THE BOARDROOM
- Holds up to 10 guests for an evening event
- Smaller room, ideal for more intimate events
- Wheelchair accessible
- 6.4m x 6.4m
Capacities
| Layout |
Covid Capacity | Capacity |
| Reception |
10 | 10 |
